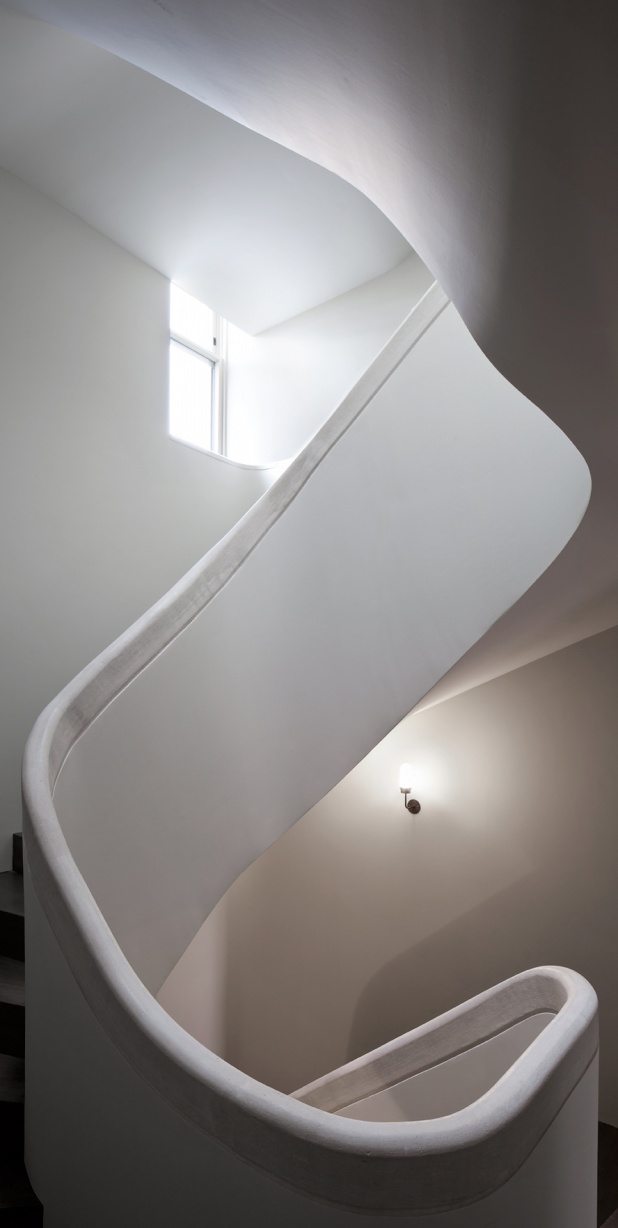Romney’s House, Hampstead, London
2012
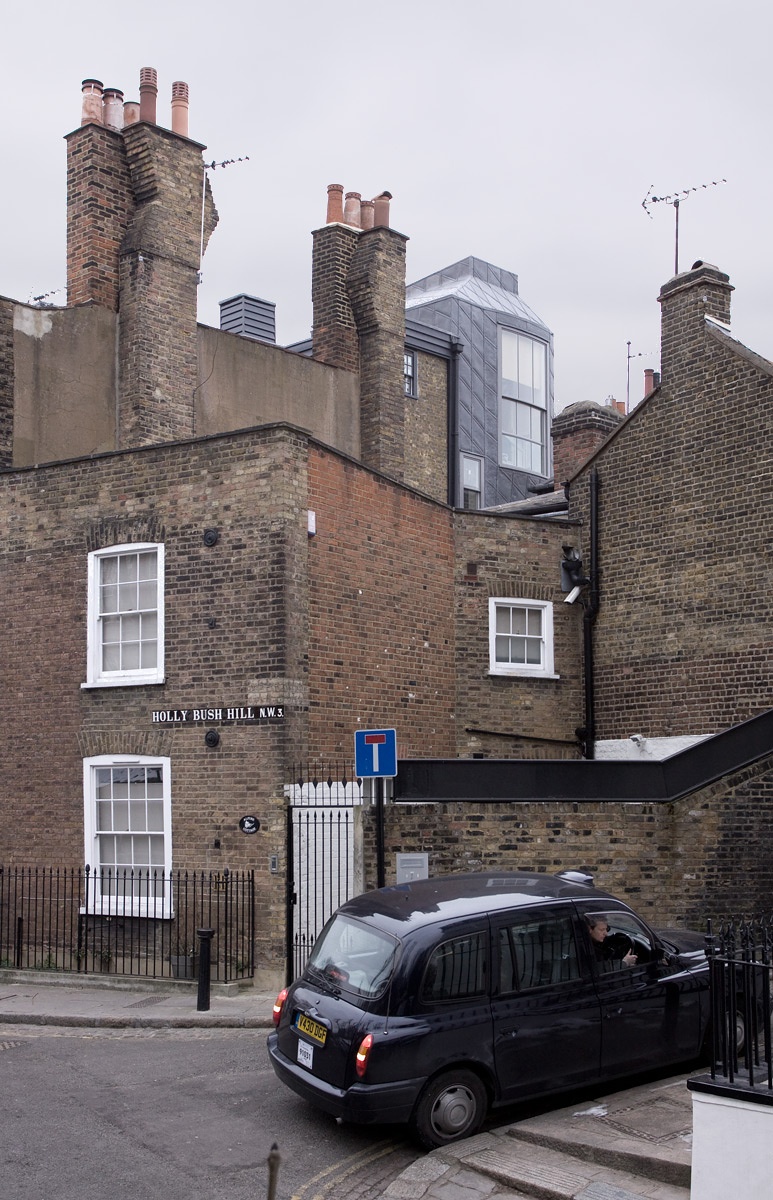
Holy Bush Hill, Hampstead
London
1789–2012
Listed Grade 1
Romney’s house was originally built by the Georgian portrait painter George Romney in 1789 as a residence and painting studio. Situated at the top of the steep hill of Hampstead Village it was called Prospect House for its impressive panoramic views of Central London. Two centuries of alteration and poor repair had reduced the architectural clarity of the original design. 6a architects wove new interventions into the history of the house returning the building to a single family dwelling.
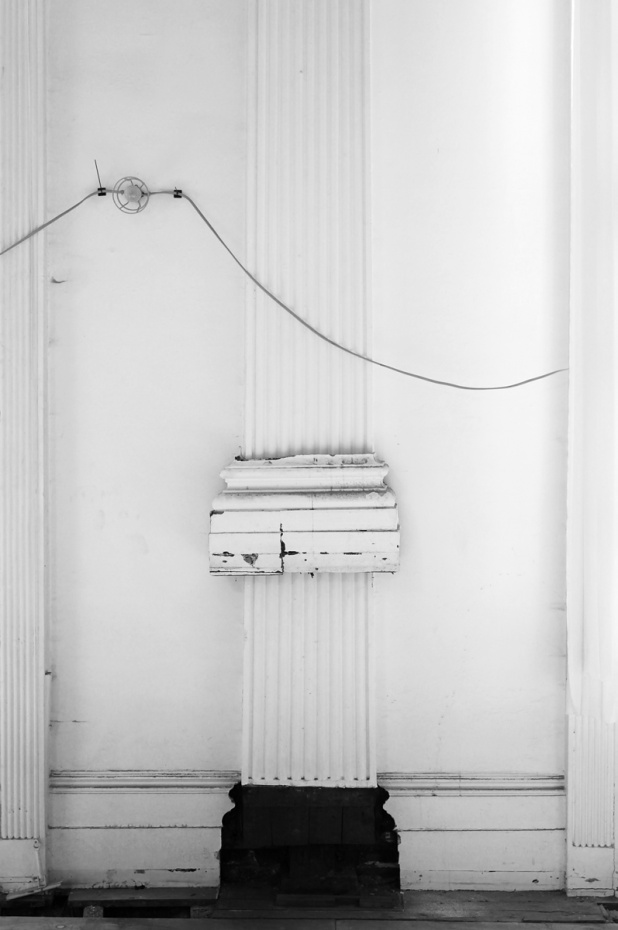
Following Romney’s death the house was used for a variety of purposes. A tall Assembly Room was added in 1806 to allow for civic functions. The room is converted into two bedrooms, divided with a pair of gently curving full height partitions. Their geometry adjusts to the original fabric of the room, manoeuvring between historic pilasters and cantilevered balcony. Large windows between rooms retain a sense of the original volume. Smooth curved plaster surfaces reflect and draw light deep into the bedrooms.
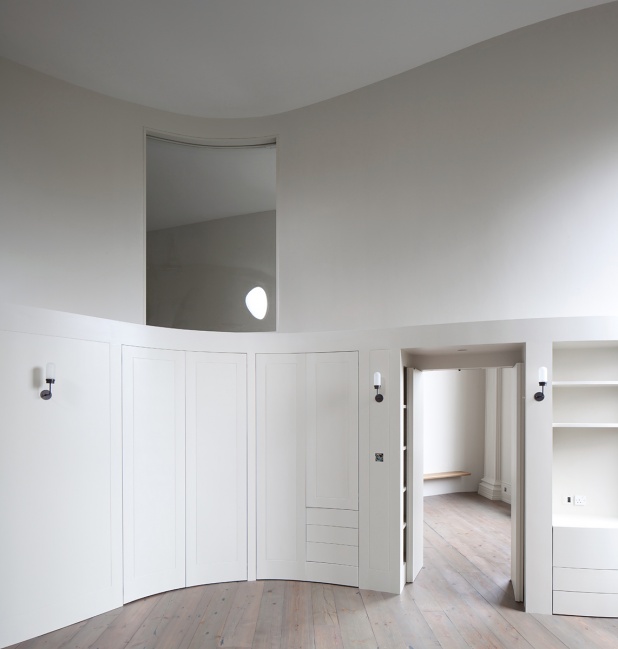
A new staircase tower is added to the south, stitching together the house’s varied levels. The external surface is hand-crafted lead, becoming a part of Hampstead’s irregular roof-scape. Inside, a winding oak staircase and plaster handrail winds four storeys from basement to roof. A large bow sash window at the top of the stair tower frames the southern view, extending to the hills of Crystal Palace, as well as bringing light and fresh air into the heart of the house.
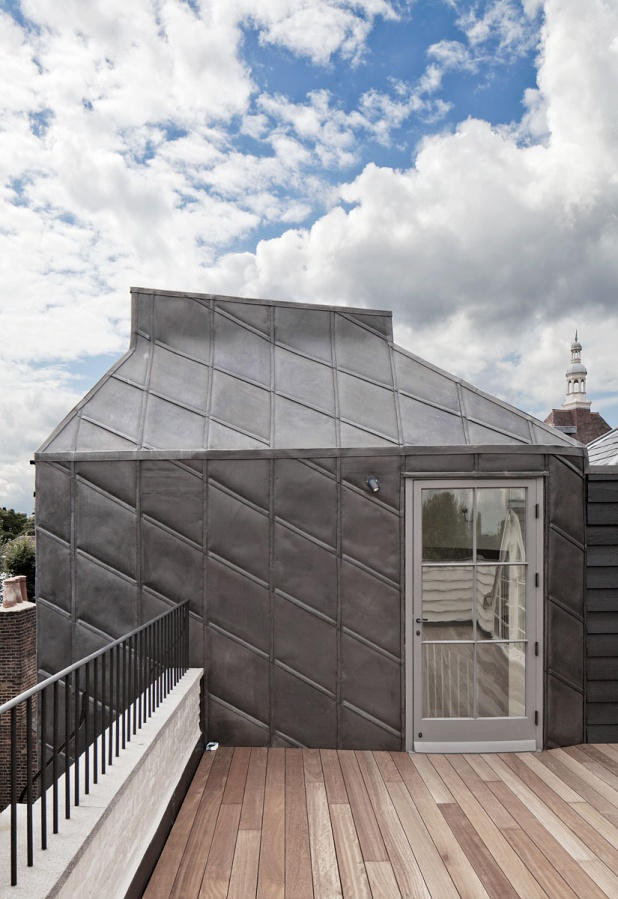
Original spaces have been recovered from multiple alterations while new ones have been created inside and outside the house.
